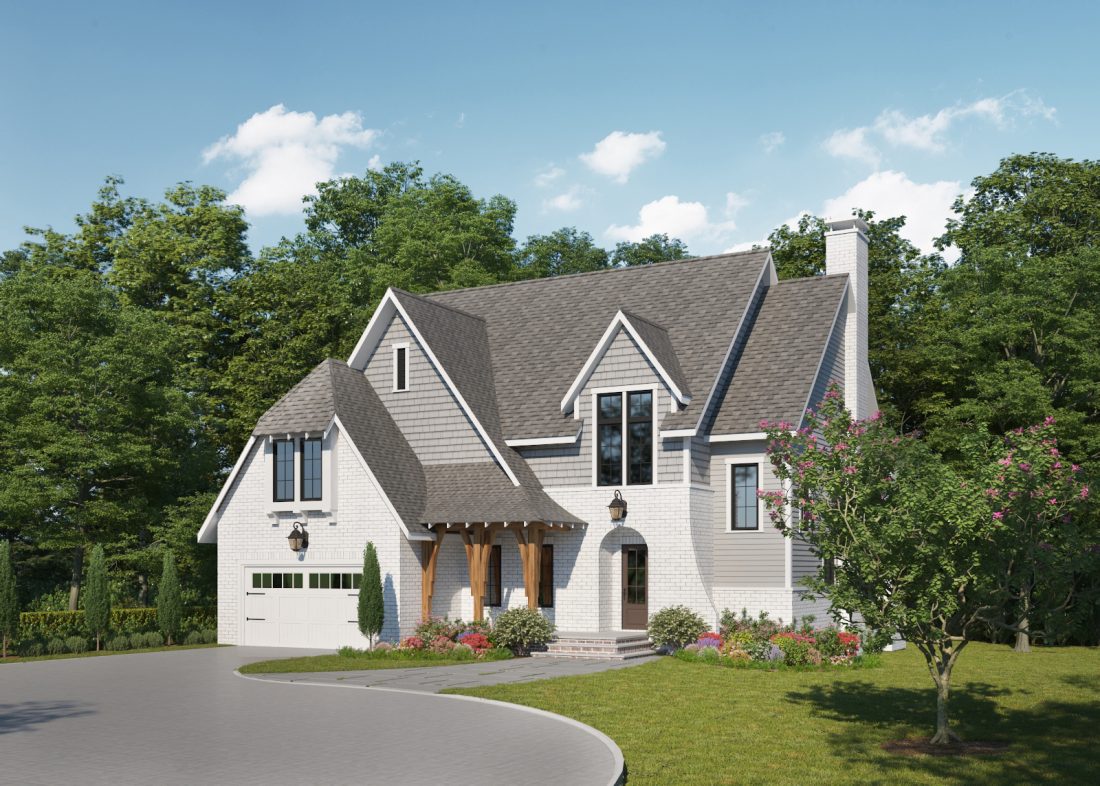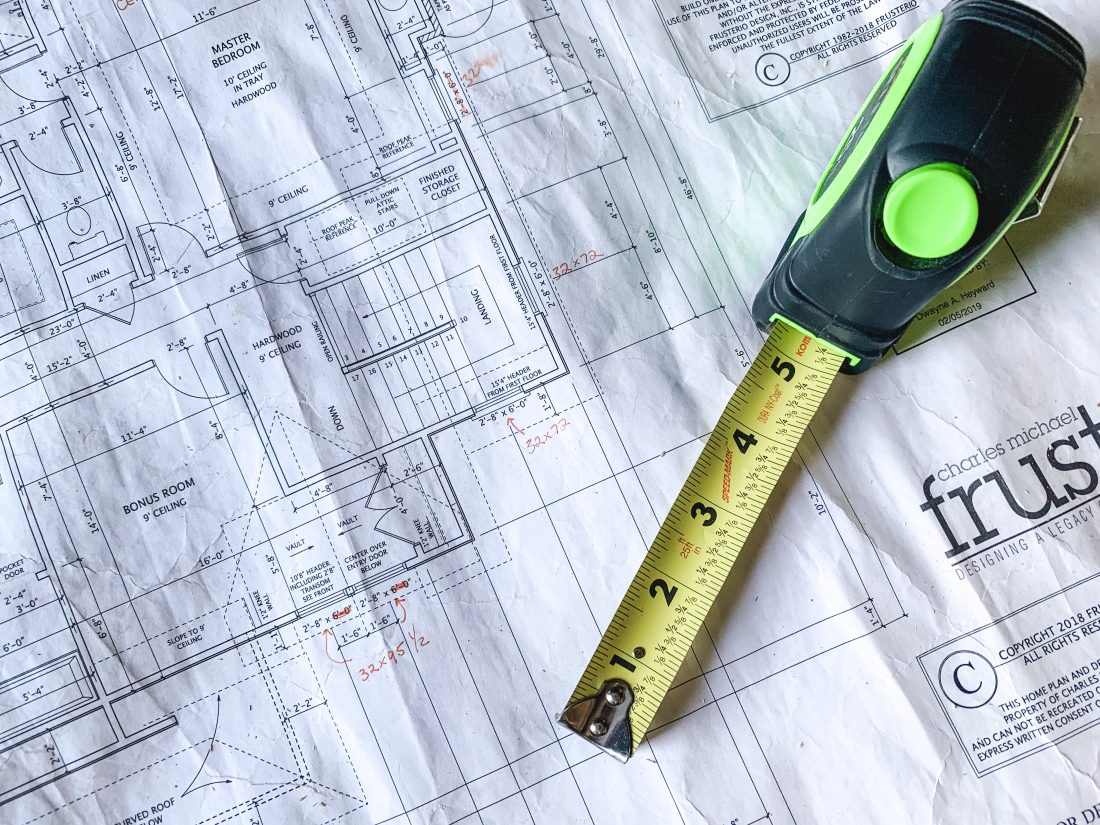 Hey guys!! I’m officially back from Greece and my 2 week blogging hiatus. Travel posts will be coming soon but I thought I’d jump back in today with another home build post. Today I’m sharing a few bits about the process of working with an architect!
Hey guys!! I’m officially back from Greece and my 2 week blogging hiatus. Travel posts will be coming soon but I thought I’d jump back in today with another home build post. Today I’m sharing a few bits about the process of working with an architect!
The great thing about building a custom home is being fully in control of the design and layout of your home. Since Ryan and I have had our eye on real estate for years and have been to so many open houses, we had a general idea of what we wanted and didn’t want. The flip side is it can also be overwhelming and you have to make a lot of decisions, also keeping in mind that things may not turn out exactly as you planned. As a generally creative person, I welcomed the challenge of designing a space to call our own and that would fit our lifestyle.
The architects we used are located in Alabama so we never met in person, but accomplished everything via phone calls and email. Initially I thought this might be challenging but they were so quick to get back to us and make changes, not to mention they were slightly more affordable than some of the ones here in Charlotte so we were very happy with how it all turned out. Keep in mind that you can hire an architect and purchase premade plans if you don’t want to go the fully custom route!
It’s important to consider your lot when designing the house. Our original design had the garage on the right but since our lot is deeper on the right, we flipped the original version to better suit the space. The architects asked us to provide the lot dimensions and setbacks (how far you have to be from the road and other houses). They also wanted to know where we wanted the garage, how many stories we wanted in the home and a rough estimate of square feet. Once house hits a certain square footage then the price of the house jumps up so we were trying to keep ours within a certain range.

We weren’t that particular when designing the exterior of the home, just gave our architects examples of homes that we liked. It’s funny how I always thought we’d build a craftsman home (because there are so many in our neighborhood), but after more research we wanted to do something different. Modern farmhouses are becoming quite popular as well so we didn’t want to go that route. Our home has a mix of a few exterior styles, but if I had to categorize it I’d call it French country for the most part. These elements include a sloped roofline (over our porch), partial brick exterior, tall rectangular windows, and a chimney.
Next up was the interior of the home. Things we had to consider were number of bedrooms & bathrooms, how we wanted our living area to flow, what type of fireplace… you get the gist. We discussed all of this with the architects and sent inspiration photos for unique design elements we wanted to include. It’s important to share what you want as well as what you don’t want in your home.
For example, one thing we didn’t want was an upstairs landing/ loft area. We see a lot of spec homes built with this feature and you know the reason why? Cheap square footage. Most homes are valued by a certain price per square foot so the more sq. ft. in your house the higher the price. A lot of spec home builders will add loft or 3rd floor bonus rooms because it is a cheap way to add extra footage to increase the selling price. A lot of times this isn’t very useful space not to mention the extra heating and cooling energy costs you incur. Ryan and I wanted to make sure that every foot in our home was useful space.
Here are a list of a few things we wanted in our new home:
- Gas fireplace
- Open floor plan (kitchen, living and dining in central area)
- Breakfast nook
- Scullery/back kitchen (for prep and keeping the mess out of the way)
- Big mudroom
- Master bedroom on the 2nd floor
- Freestanding tub (!!!)
- Makeup vanity in the master bath
- Bonus room (Ryan’s man cave/future playroom?)
- Attached garage (I know they aren’t always aesthetically pleasing, but so nice when you can walk right into your home and avoid the elements)
We went back and forth through several preliminary plans & reviews and eventually had our “final” design and plans! And I put final in quotes because so many things have already changed and I’m sure will continue to change. We have removed windows, added walls, changed closets… things like that! The past few weeks have been all about electrical, plumbing and insulation so nothing too exciting to share right now but I’ll be back with another update post soon!
See more of our home building process here!
That is so awesome that you are building your own home! I honestly would not know where to begin. You shared some really awesome tips like the stairs landing. Didn’t consider how it is added sq footage to a home!
http://www.rdsobsessions.com
How exciting! Can’t wait to see the final result of all your design and hard work!
XOXO
Cathy
Ahh cant wait to see everything. so excited for you!
Those are some great tips … must be so exciting for you to build it from ground zero. Can’t wait to see the end result.
❥ tanvii.com
It’s been so fun to see the process of your home-building! I’m excited for you guys. I love the idea of a French country exterior, and I bet it was great working with an architect that really knew what they were doing to make sure your house came out how you wanted it!
Love this post! Enjoy reading others unique home design process and your house is so beautiful!
Kileen
cute & little
I’ve always wanted to build a custom house. It’s sounds like such a fun process!
This must be so exciting. We plan to build this fall and I can’t wait.
Xx, Nailil
http://thirtyminusone.com
What a beautiful home! I love the wood details on the entry!
Building is such a long process with lots of twist and turns! This post is so helpful!
Wow I love how custom everything is! Can’t wait to see it all when it’s done